301 Little Fresh Pond Road, Southampton, NY 11968
| Listing ID |
11008424 |
|
|
|
| Property Type |
Residential |
|
|
|
| County |
Suffolk |
|
|
|
| Township |
Southampton |
|
|
|
| School |
Southampton |
|
|
|
|
| Total Tax |
$3,062 |
|
|
|
| Tax ID |
0900-096.000-0003-071.000 |
|
|
|
| FEMA Flood Map |
fema.gov/portal |
|
|
|
| Year Built |
1996 |
|
|
|
| |
|
|
|
|
|
This beautiful turnkey Hamptons home is perfectly located close to town and beach and is a rare gem boasting 2,100 +/- square feet of interior space with three bedrooms, three full bathrooms, and a pool oasis that is a divine setting for summer cocktail parties, al fresco dining, and basking in the summer sun. The sparkling heated 20' x 38' Gunite saltwater swimming pool is really a masterpiece of resort-style living with three waterfalls, a surrounding marble stone patio with gas-burning fireplace, and a BBQ cook station. Inside a gourmet kitchen with generous cabinetry, a quartz-top center island with seating, and top-of-the-line stainless steel appliances will make those who don't cook wish they knew how. Truly special is the new deluxe Master Bedroom Suite with two walk-in closets, a luxurious bathroom with skylights to view the star-studded sky, and patio access. Adjoining the master suite is an office/den/nursery. Also on the main level is a Living Room with vaulted ceilings, a gas-burning fireplace, dining area, entry foyer and a full bathroom. On the second level, you will find two guest bedrooms and one full bathroom. Among the other highlights is a basement offering ample storage, tankless gas-fired hot water heater, and a golf driving range. The 0.48 acre property offers privacy, quietude and landscaped beauty, plus a one-car detached garage. A great value at $1,895,000.
|
- 3 Total Bedrooms
- 3 Full Baths
- 2100 SF
- 0.48 Acres
- 20950 SF Lot
- Built in 1996
- 2 Stories
- Available 7/14/2021
- Traditional Style
- Full Basement
- Lower Level: Unfinished
- Open Kitchen
- Oven/Range
- Refrigerator
- Dishwasher
- Microwave
- Stainless Steel
- Ceramic Tile Flooring
- Hardwood Flooring
- 11 Rooms
- Entry Foyer
- Den/Office
- Primary Bedroom
- Walk-in Closet
- Bonus Room
- Kitchen
- 1 Fireplace
- Forced Air
- Oil Fuel
- Central A/C
- Frame Construction
- Wood Siding
- Asphalt Shingles Roof
- Detached Garage
- 1 Garage Space
- Municipal Water
- Private Septic
- Pool: In Ground, Gunite, Salt Water
- Patio
- Fence
- Sold on 2/28/2022
- Sold for $1,790,000
- Buyer's Agent: Nancy Sterns
- Company: Douglas Elliman
Listing data is deemed reliable but is NOT guaranteed accurate.
|



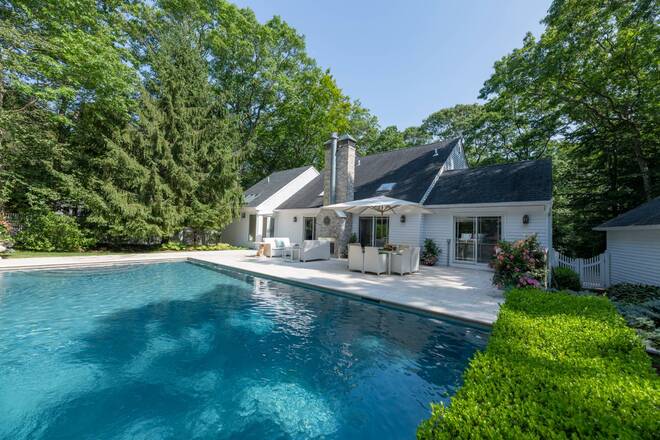

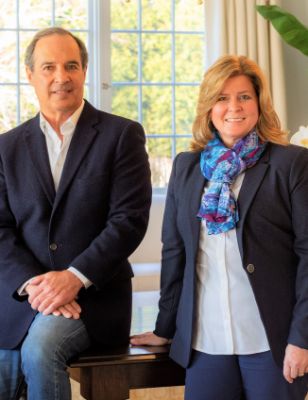

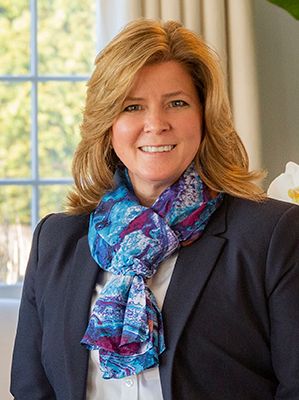
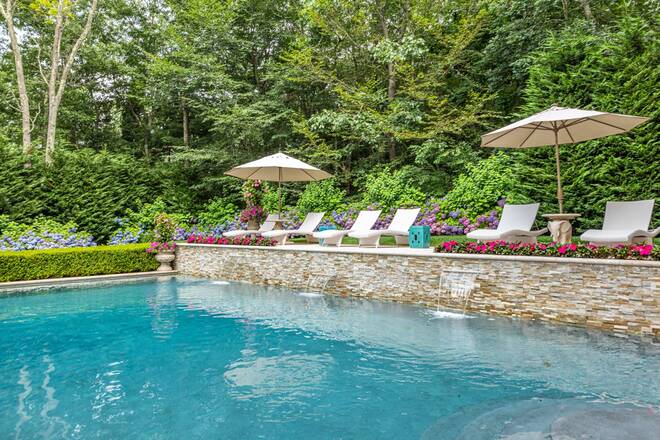 ;
;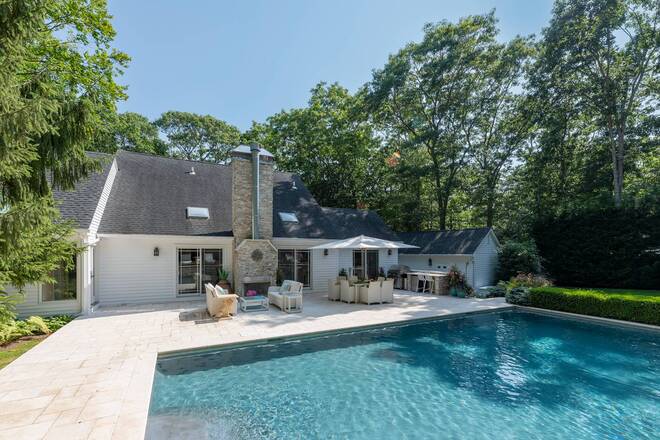 ;
;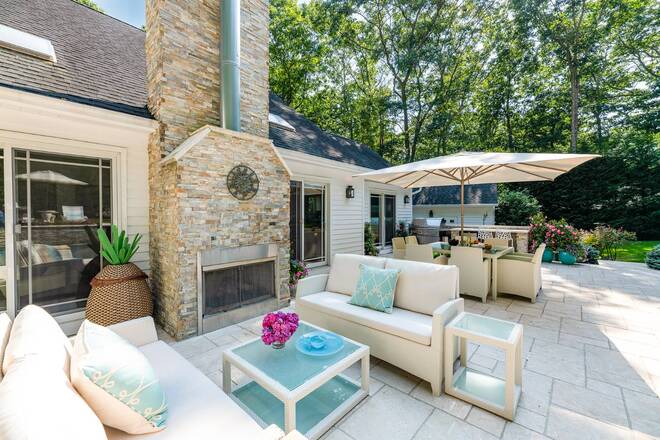 ;
;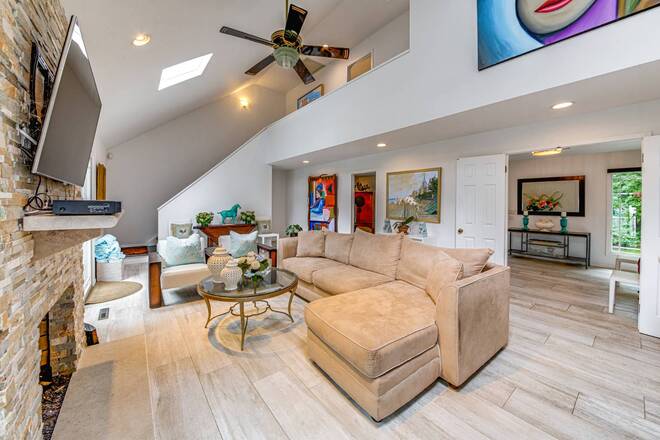 ;
;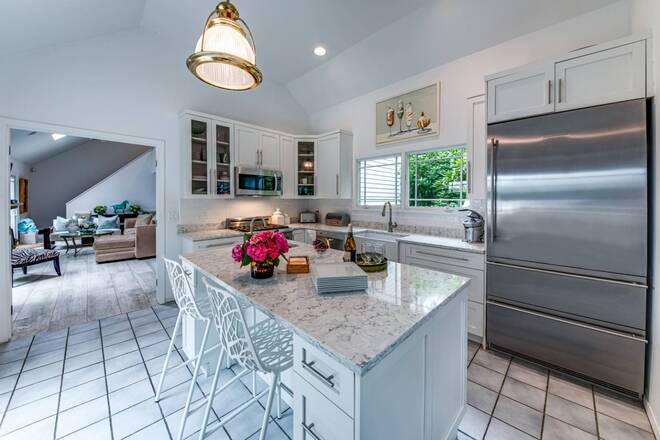 ;
;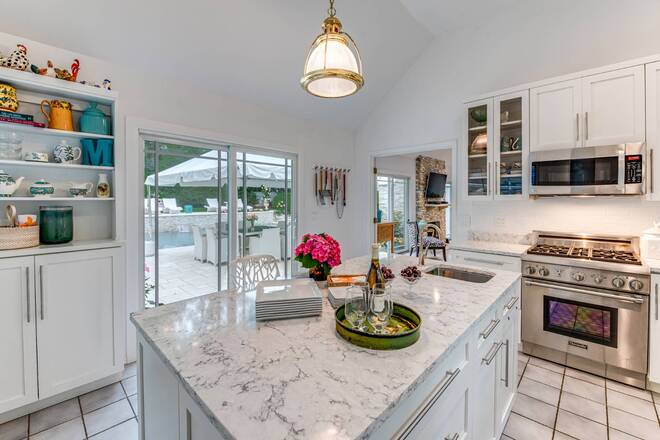 ;
;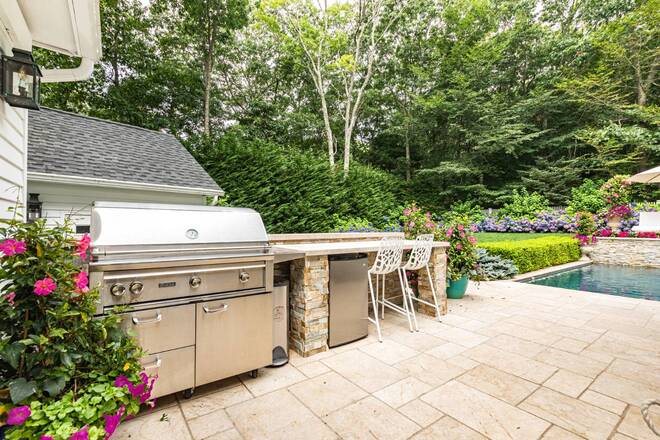 ;
;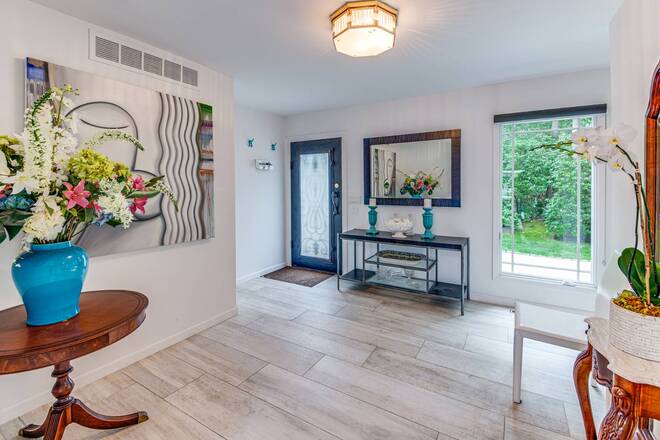 ;
;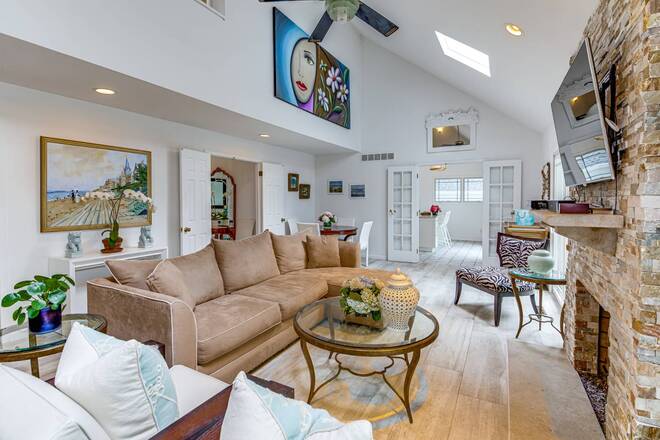 ;
;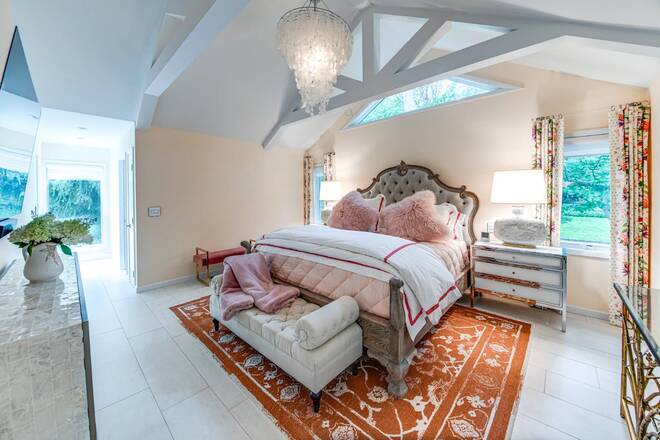 ;
;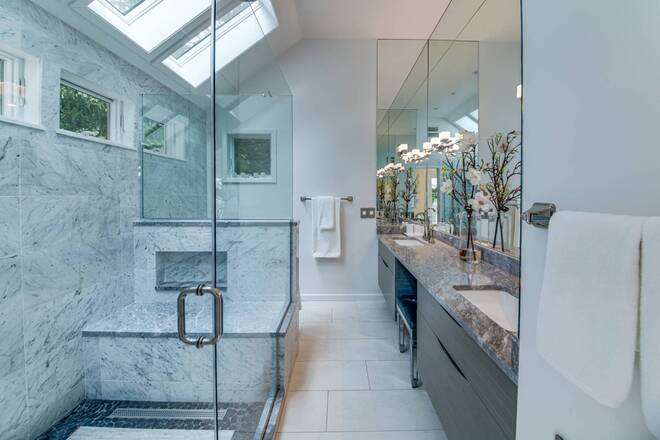 ;
;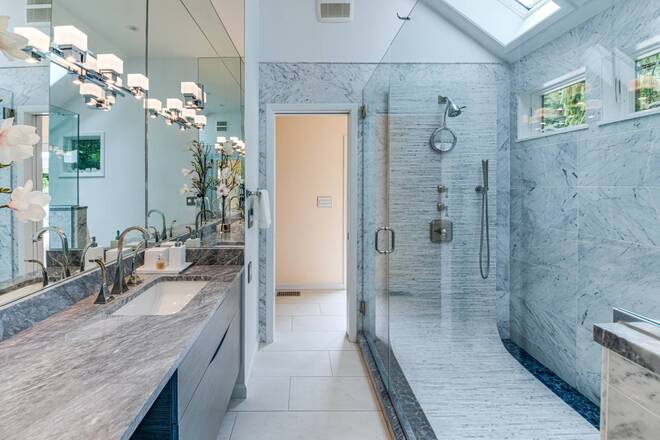 ;
;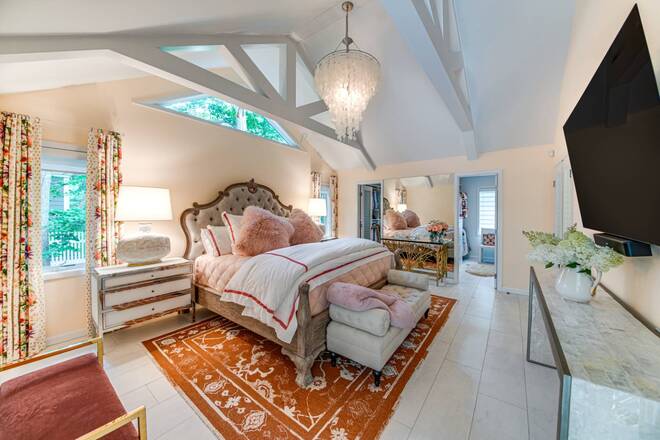 ;
;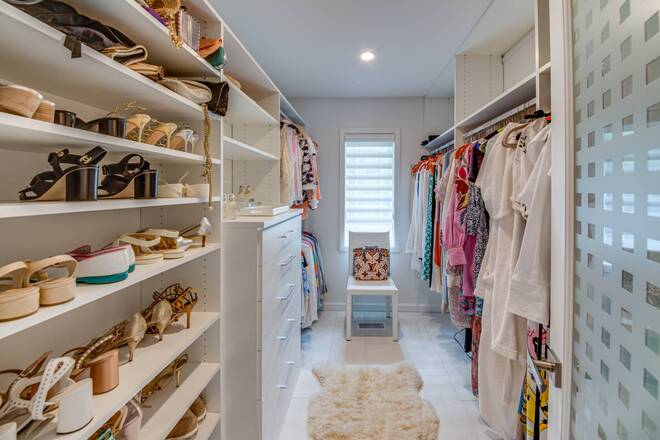 ;
;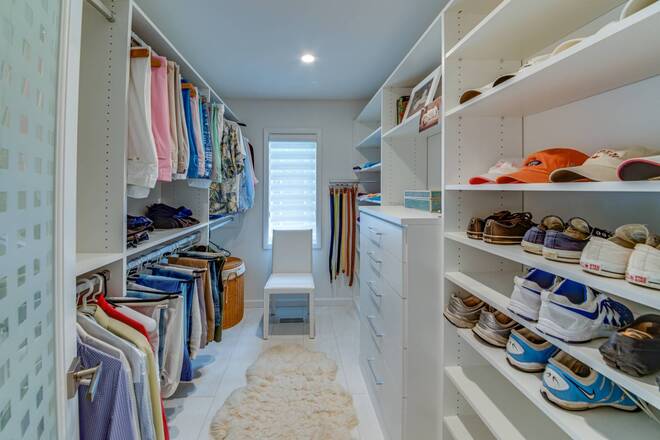 ;
;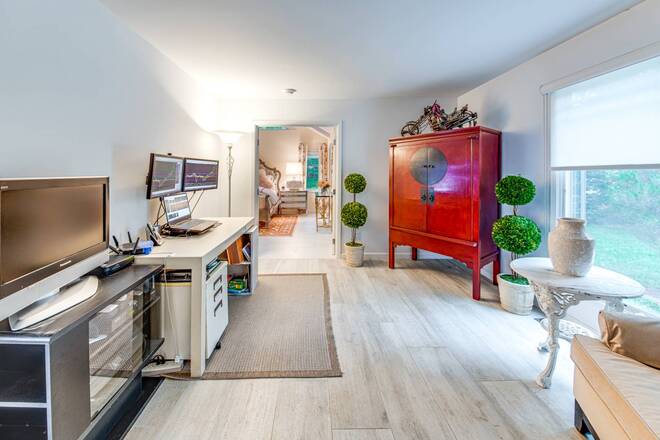 ;
;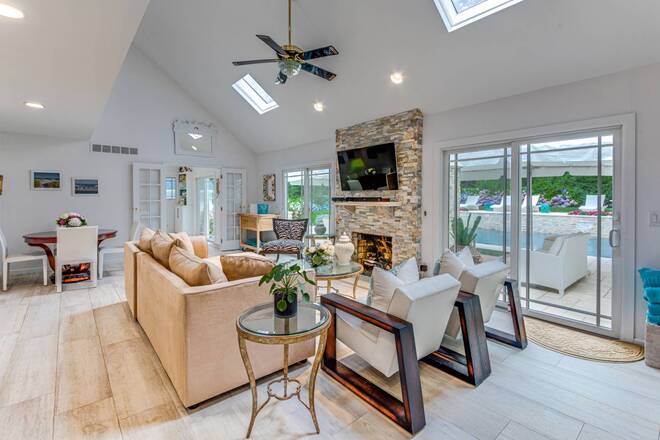 ;
;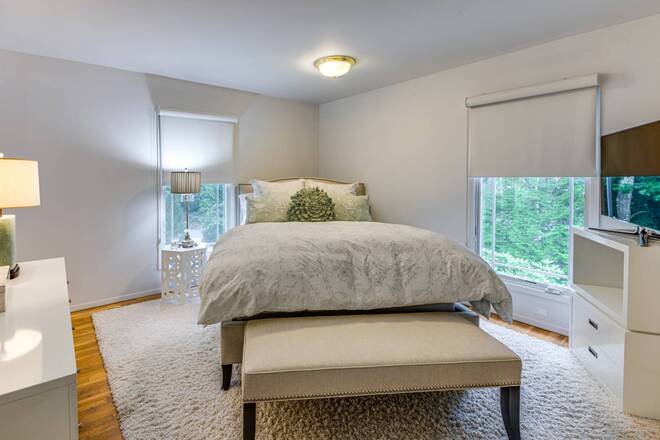 ;
;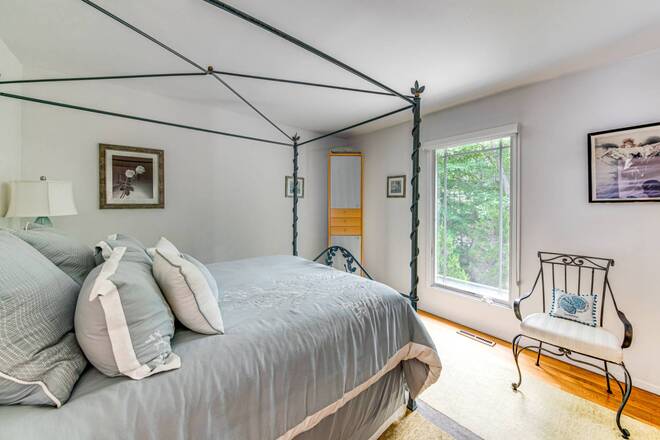 ;
;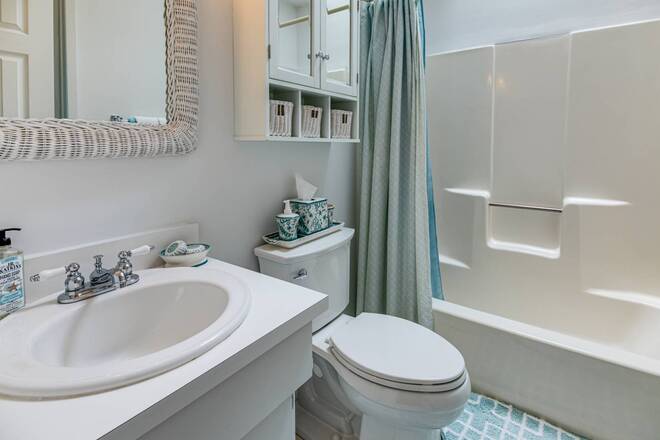 ;
;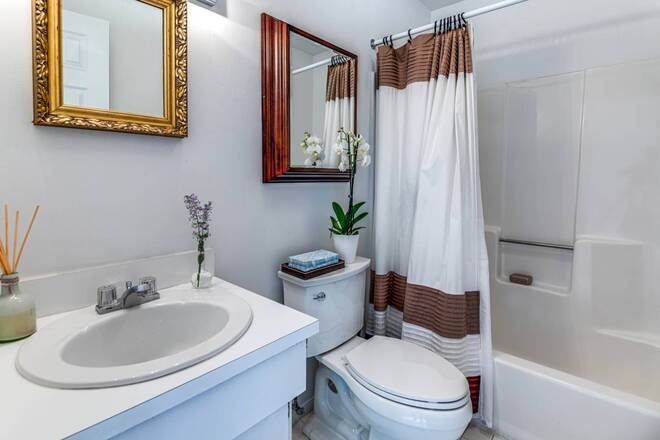 ;
;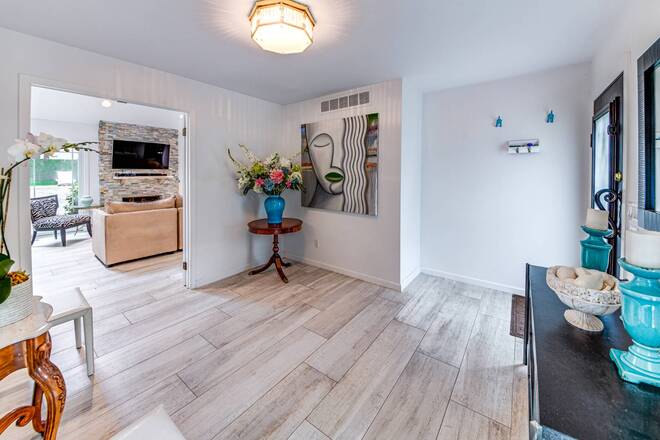 ;
;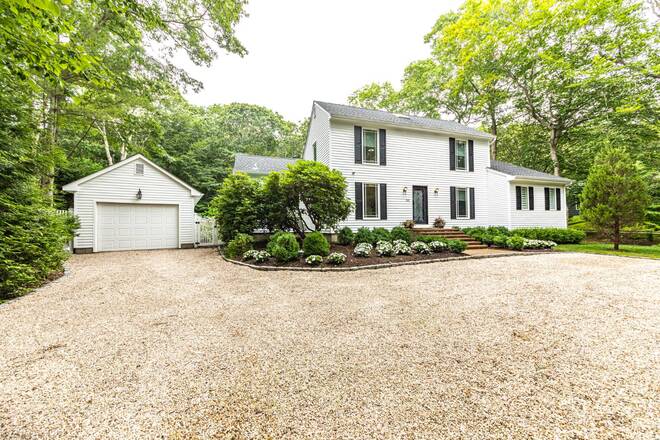 ;
;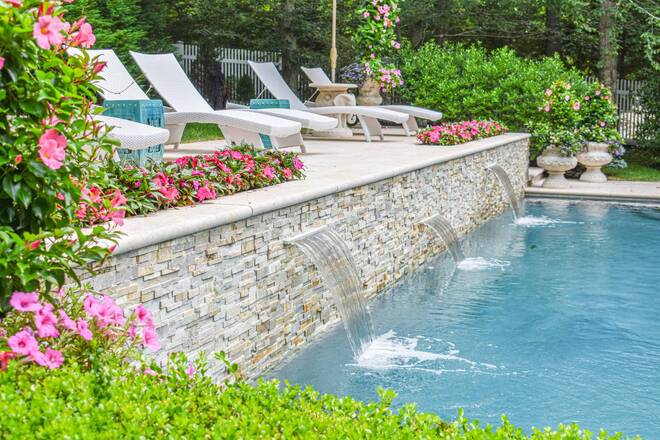 ;
;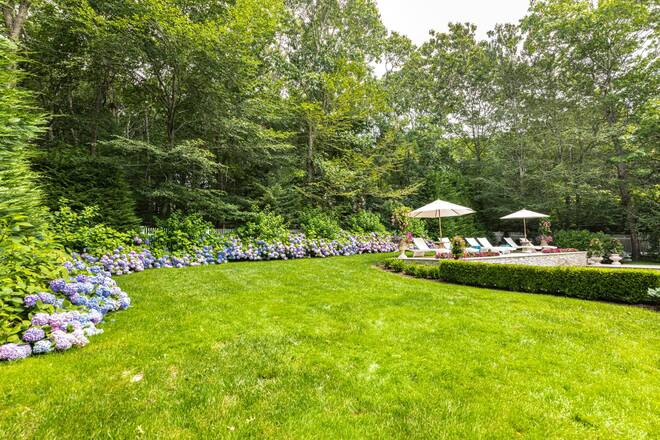 ;
;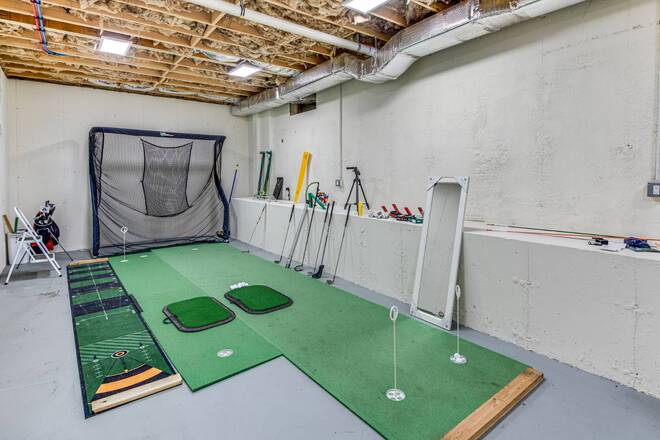 ;
;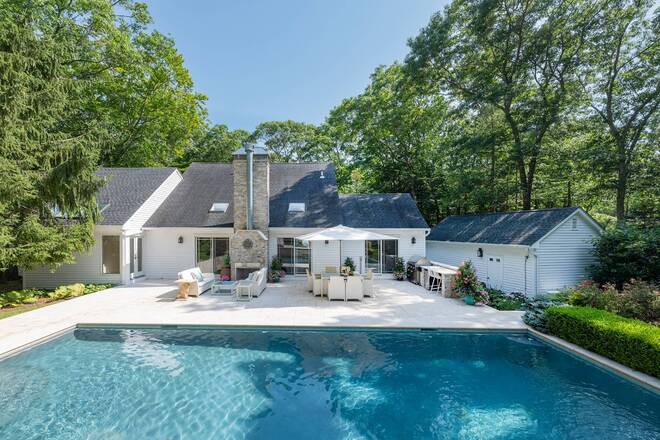 ;
;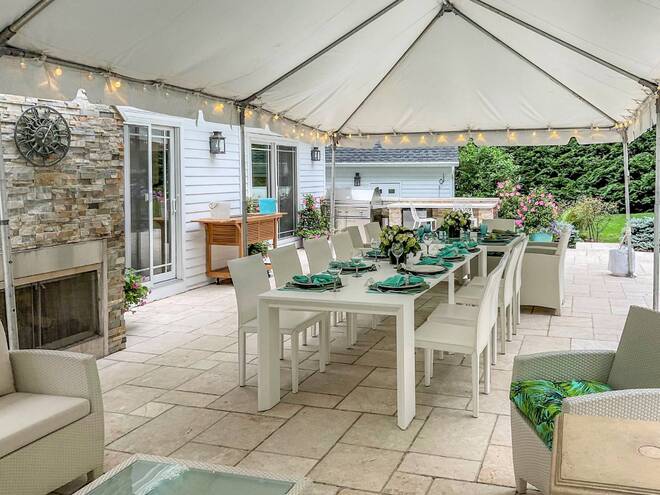 ;
;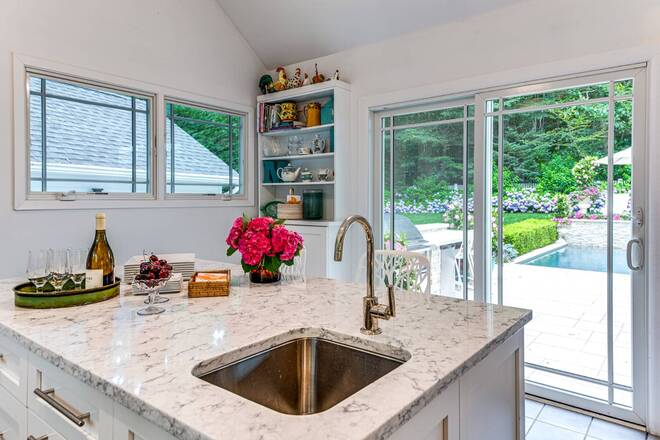 ;
;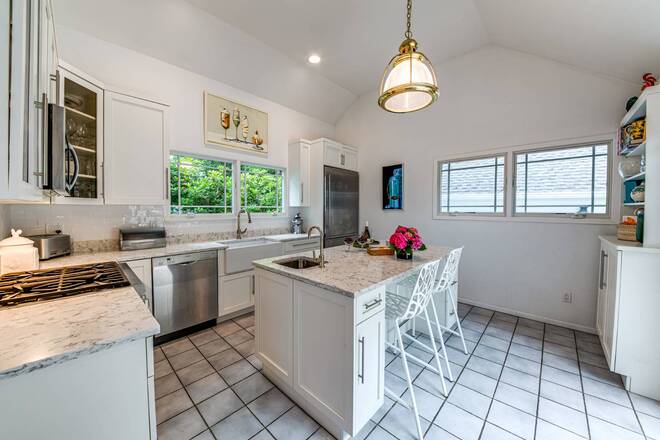 ;
;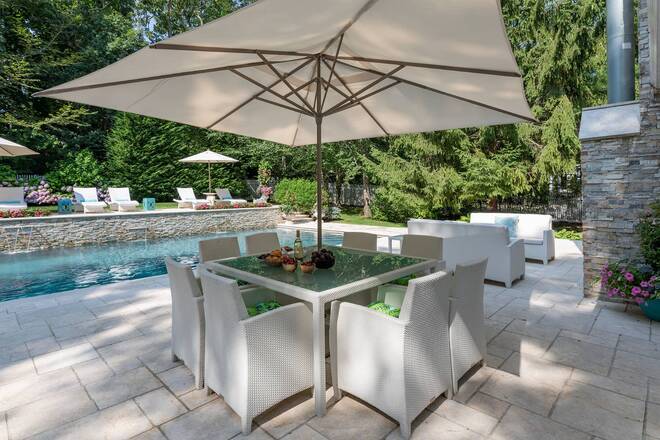 ;
;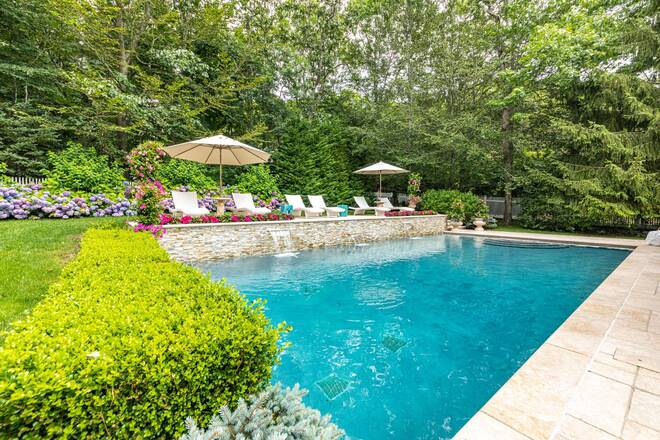 ;
;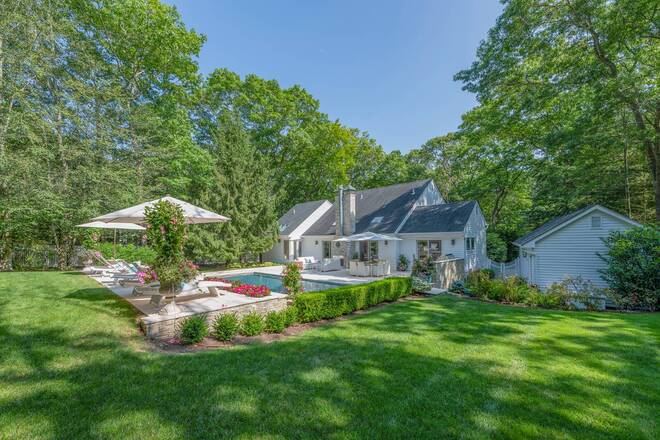 ;
;